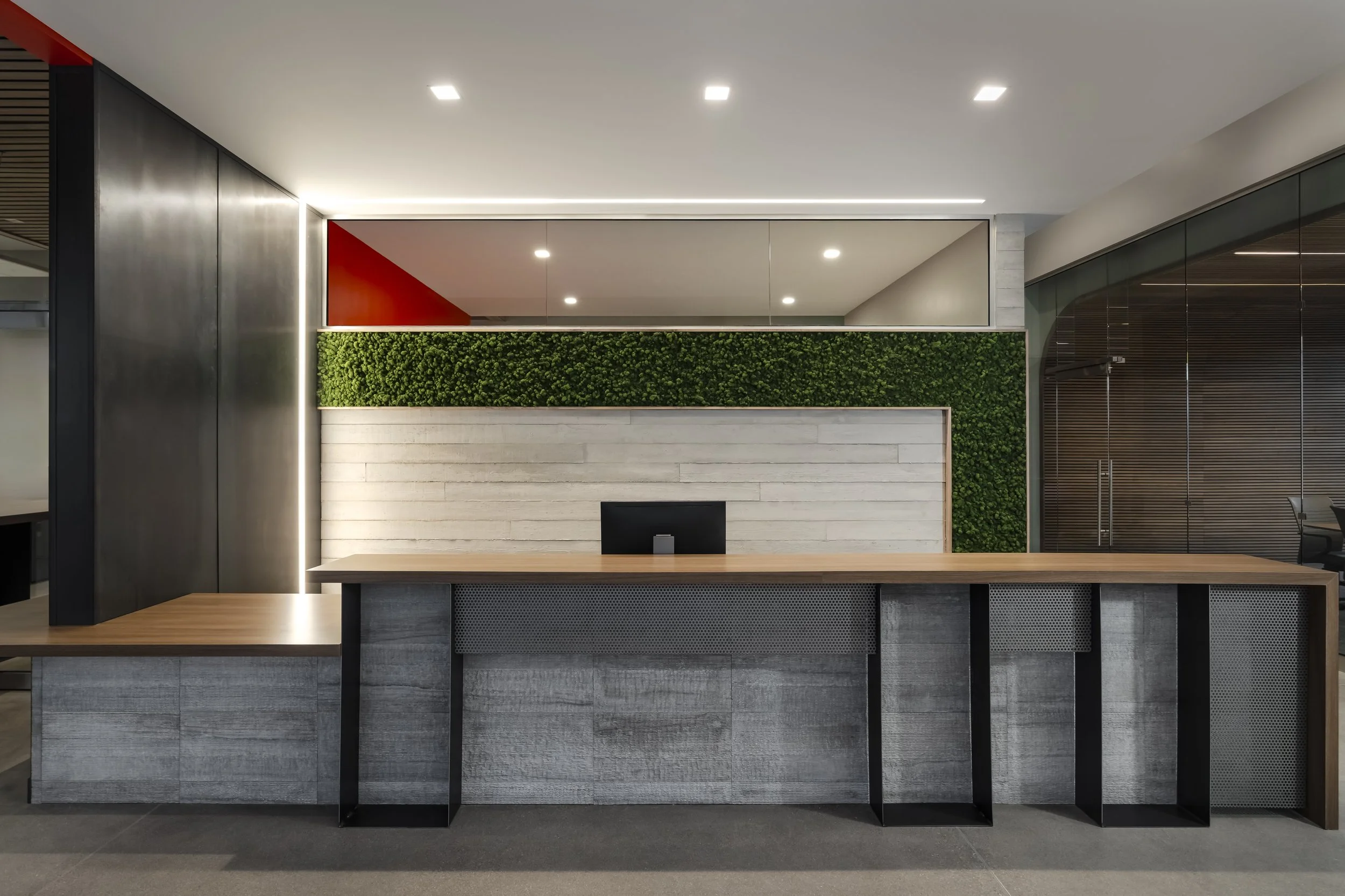Metcalf Builders T.I.
Completed 2024
Reno, NV
The architect designed a 12,000 sq. ft. office for Metcalf Builders within a modern campus of tilt-up concrete warehouses, reflecting the company's rebranding and move to Reno. The layout featured a welcoming reception area and a private operations zone, addressing challenges like noise reduction with floating ceilings and strategic partitions. A budget-conscious approach ensured high-quality design within a tight seven-month timeline, with early sourcing of key materials to maintain momentum.
Jeremy Packer Lead Architect, while Member of Cathexes, LLC




