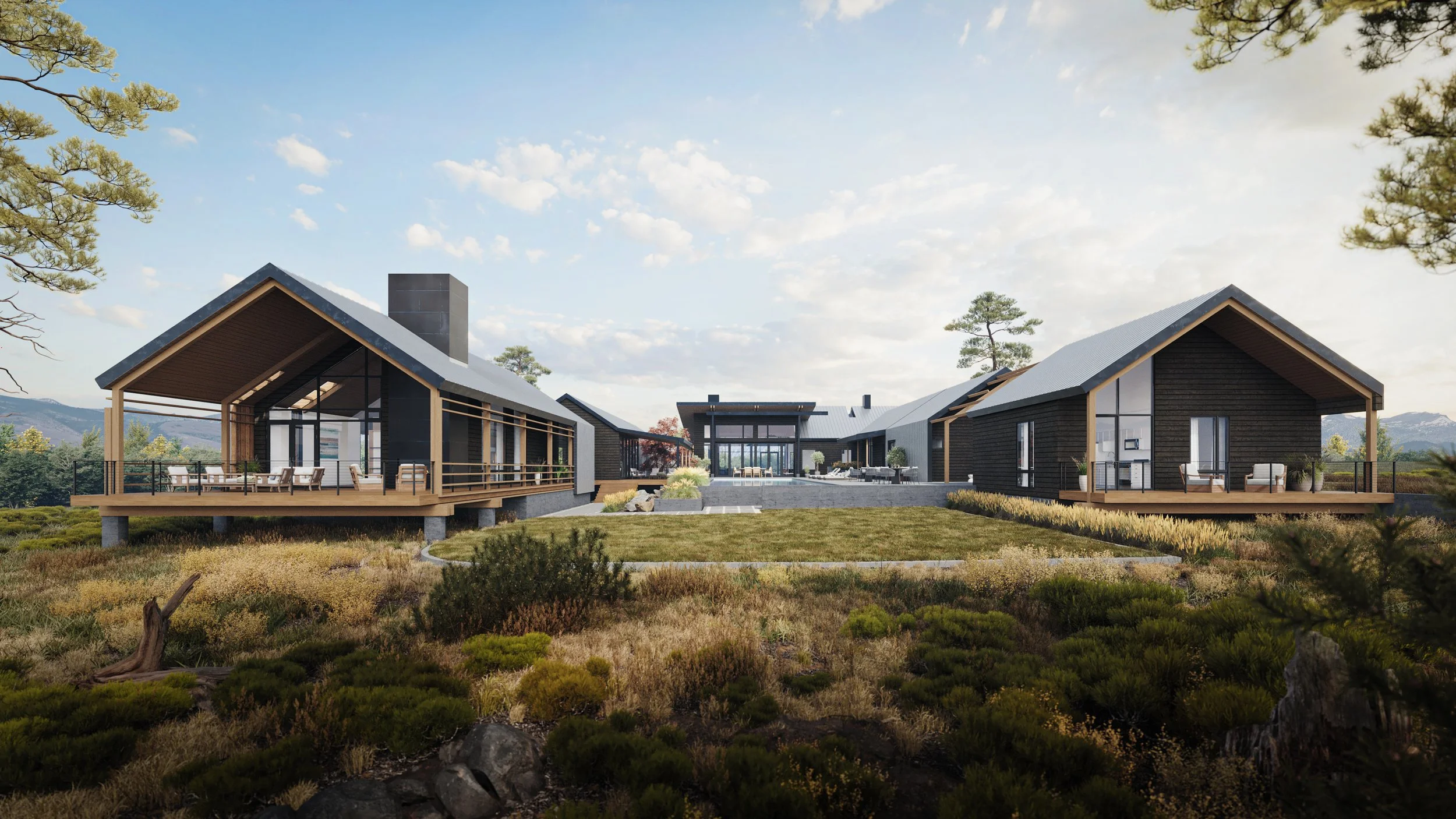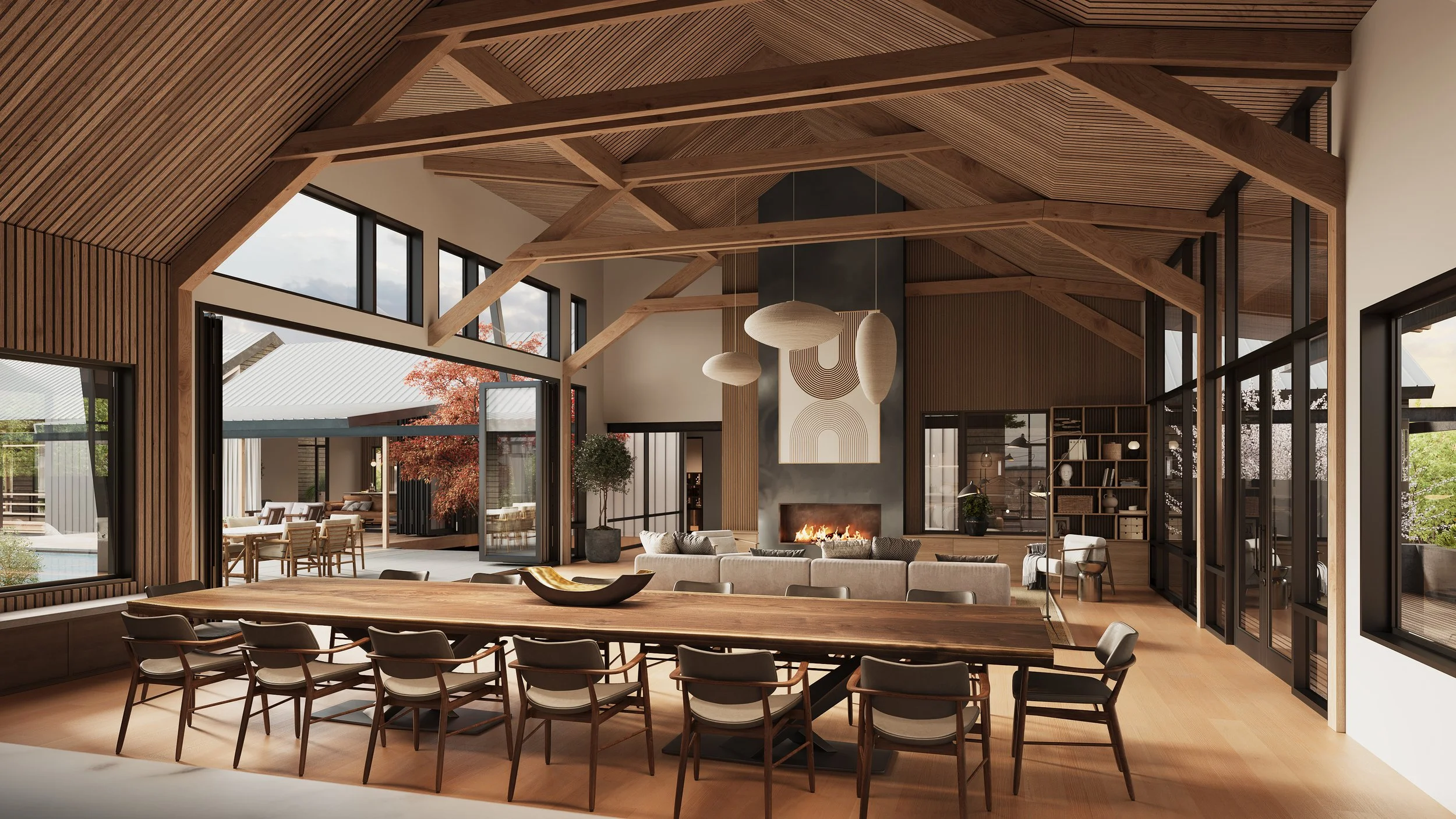Glenhaven
2024
Reno, NV
Our design for this home is guided by the landscape itself—allowing the site to shape the layout and character of each space. Every area maintains a close connection to nature and views, enhanced by a refined, durable material palette that emphasizes honesty and beauty.
Set on a 2.57-acre lot, this 6-bedroom, 6-bathroom, 6,772-square-foot residence is rooted in the natural contours of the Nevada highlands. The architecture embraces its environment, prioritizing openness to the landscape and using materials that reflect and respect the site’s unique qualities.
The Glenhaven Residence is shaped by a thoughtful spatial arrangement, balancing communal areas with private retreats. The design emphasizes simplicity and function, from the sleek kitchen to the expansive living spaces, all connected to the outdoors. Circulation flows naturally, creating smooth transitions between interior and exterior environments.
This project highlights our approach to designing homes that are deeply tied to their setting. Materials such as Yakisugi (Shou Sugi Ban), cedar, hot-rolled steel, board-formed concrete, and zinc are used in their natural form, bringing warmth, texture, and resilience. These choices support a design rooted in place—quietly powerful, honest, and enduring.
Jeremy Packer Lead Architect, while Member of Cathexes, LLC






