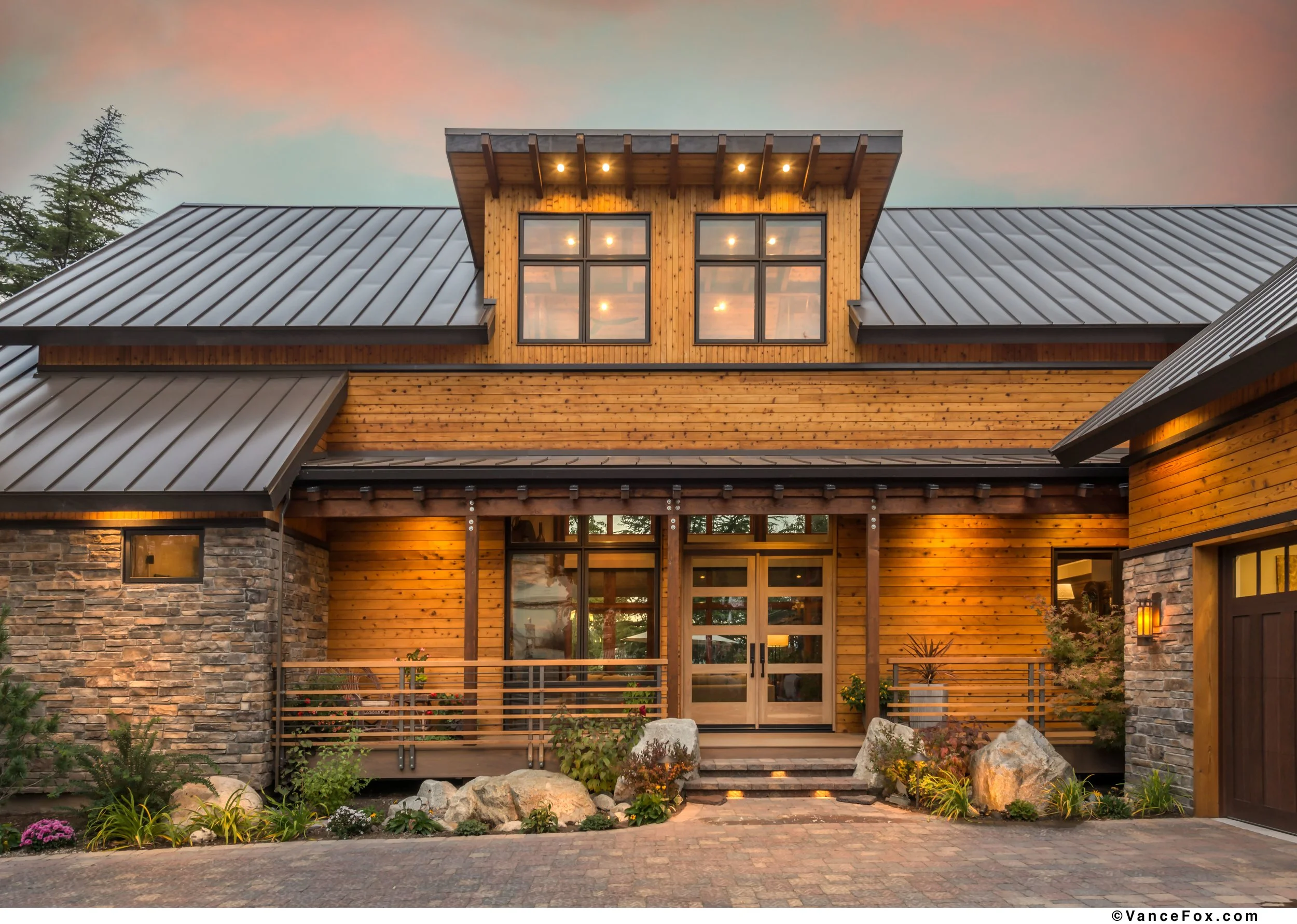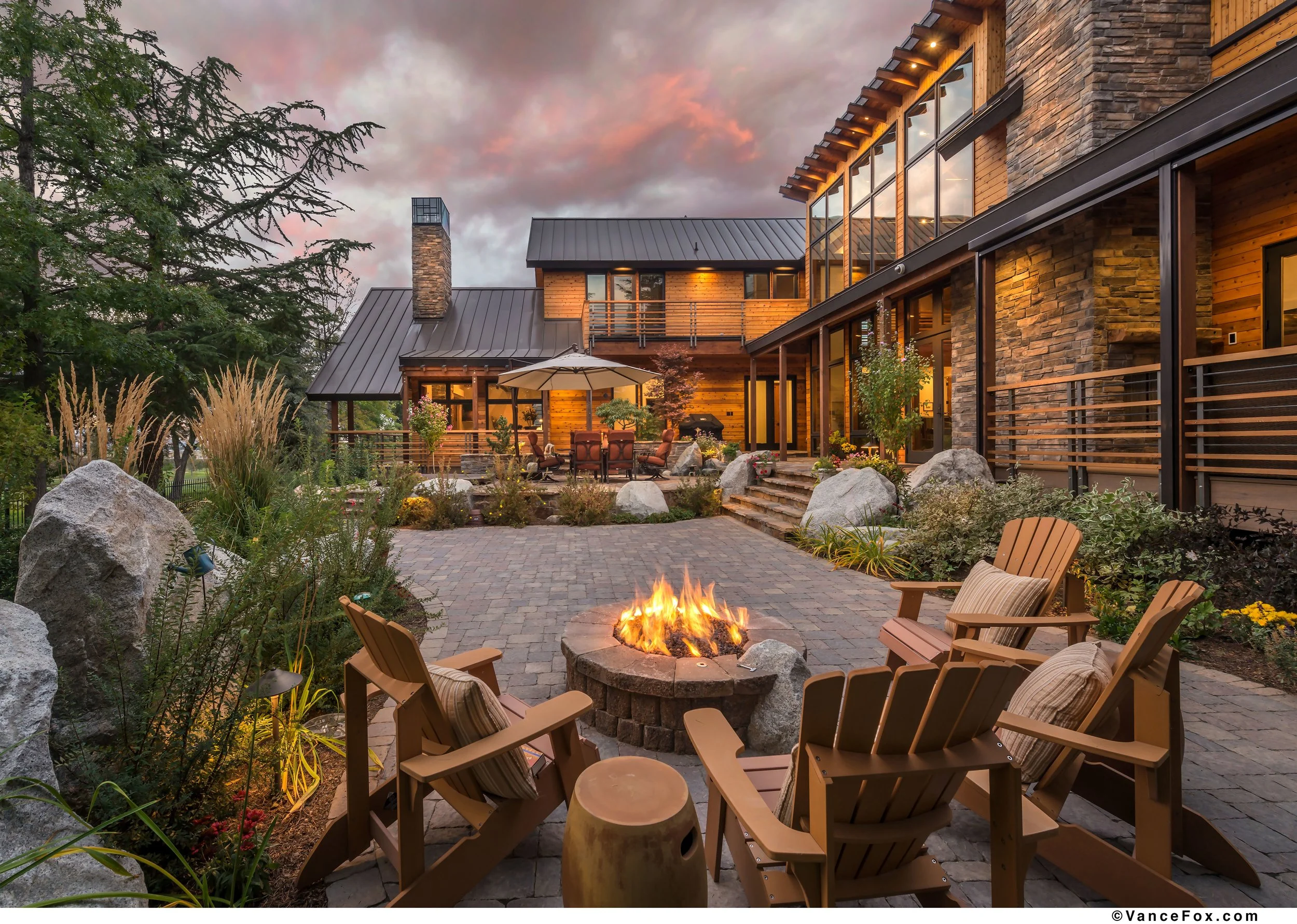Hidden Valley Residence
2016
Reno, NV
The joy of large family gatherings and the dramatic nature of a grand hall drove the concept of this 4,900 SF home. Inspired by Scandinavian traditions of wood working and celebration of natural light, a custom truss and composite column system was developed to free up the floor space and ‘peel’ open the large gable roof in order to pour light down from above. Exposed framing expressing the structural system is ever present in both interior and exterior spaces.
The approach of the house from the street aims for subtlety with a relatively small hint – with transparency – of what is beyond. Conversely, the openings facing the opposite direction from the street become dramatically larger with views looking towards the rear of the property across the valley and to the mountains beyond.
Using an honest material pallet of cedar, steel, board-formed concrete, and stone, the project takes on the character of the clients, and allowed for simple customization of details throughout. Stone and wood provide continuity between each space, grand or intimate, including exterior spaces. The placement of the house on the site and the mix of raised stone patios with connecting covered verandas provided the solution for the client’s desire for various outdoor opportunities depending on occasion.
Clear organization of the floor plan accentuated the volumes and architecture of each space and provided a very understandable circulation system. The vertical circulation accomplished multiple tasks connecting the three levels of the house and providing vertical ventilation for lower levels by exhausting heat with operable windows in the upper area. Careful attention was put into the windows throughout, focusing on views and performance of each window to visually connect to the outdoors while maximizing thermal comfort and energy optimization.





